
3/4 View Location Designs
April 15th, 2012
And here's the opposing view
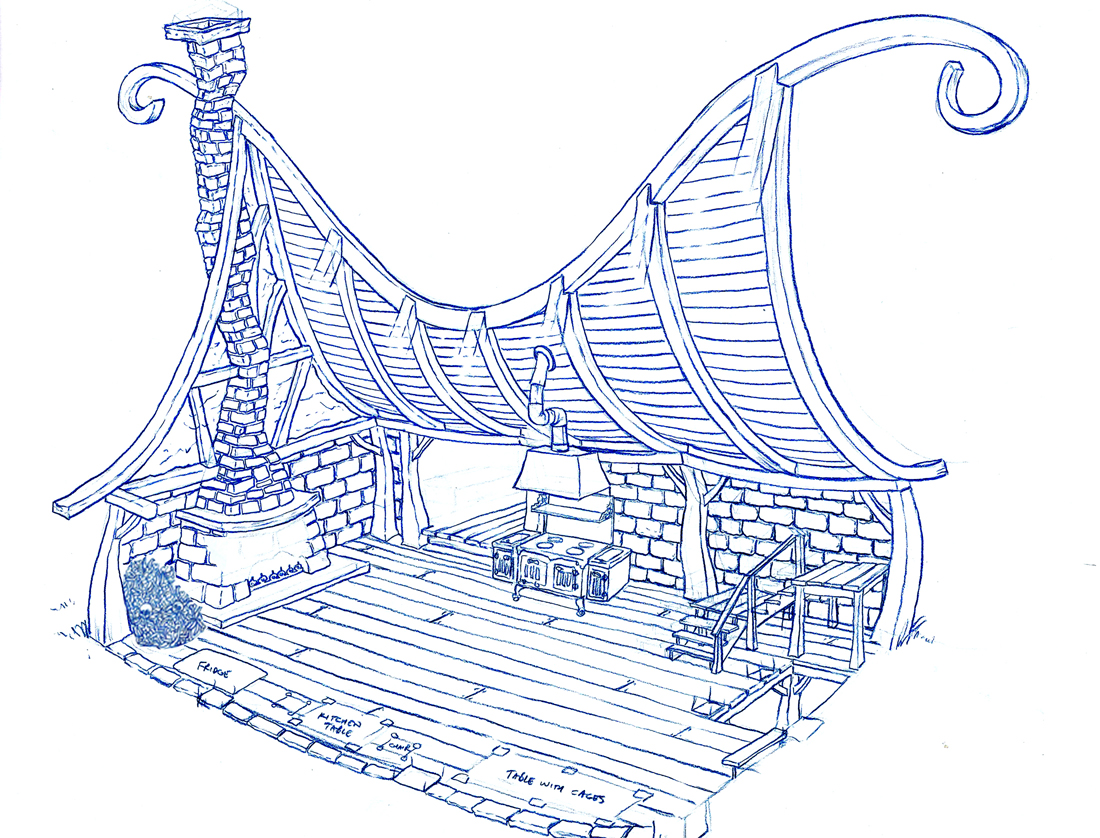
April 4th, 2012
Here's the first view of the interior location design
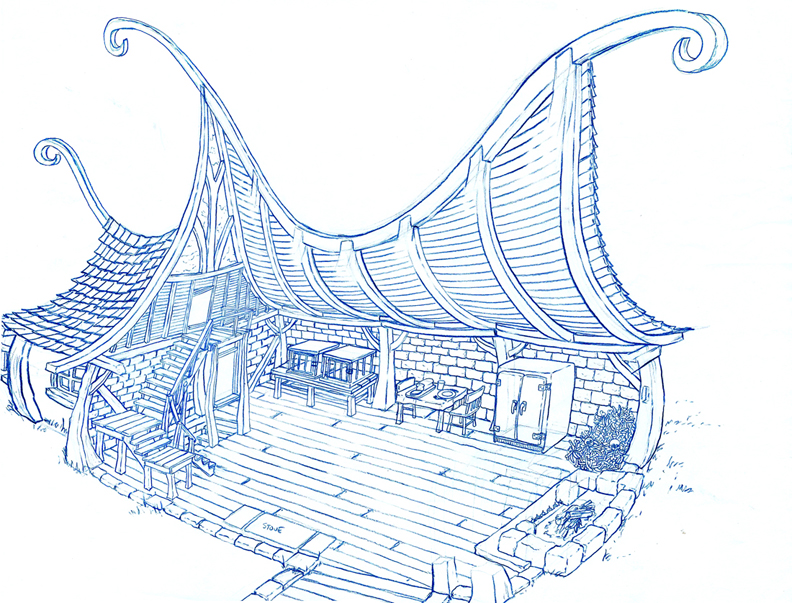
Feb 17, 2012
Ortho views of the cottage

Jan 6th, 2012
Layout view of the oven in the kitchen.
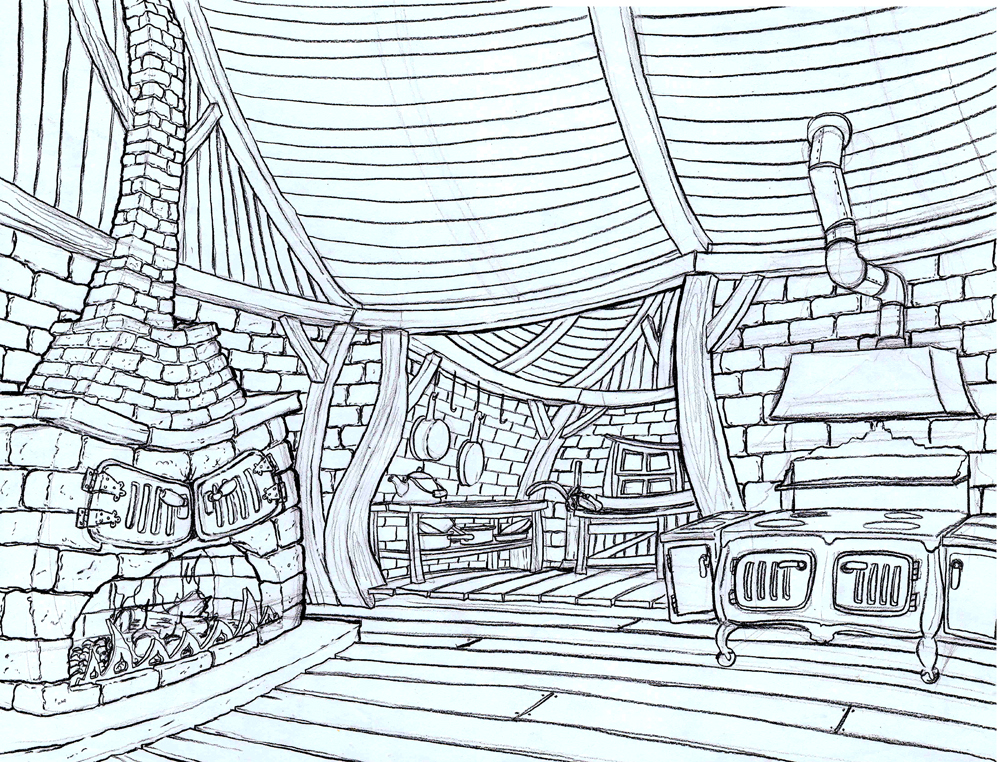
Jan 5th, 2012
Here is a final elevation and a rough 3/4 view of the cottage. I did a really rough model of the cottage in Sculpy. It's 6" long x 4" wide and 3 1/2 " high.
I'll clean it up and add the details to finish it off for reference.
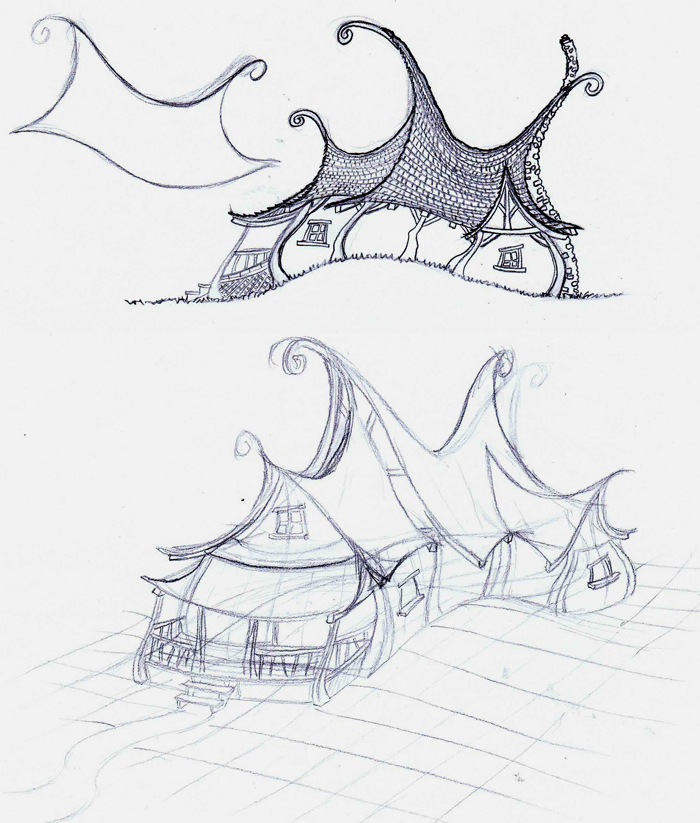
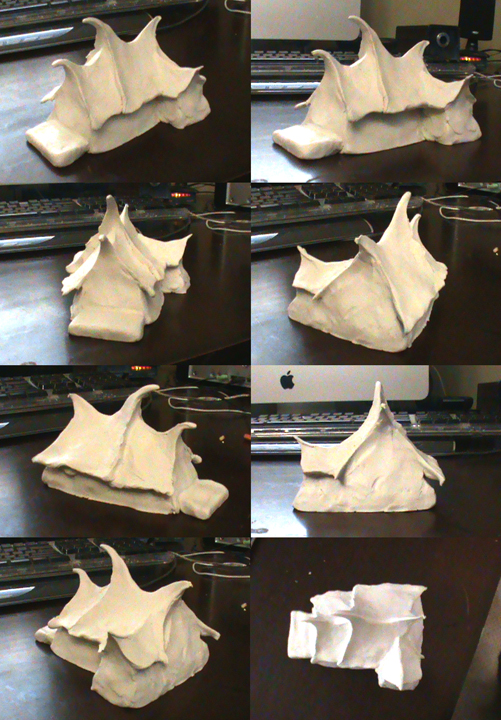
Jan 4th, 2012
Here are some exterior side elevations of the cottage.
I had a series of dreams last night about the cottage shape and how it should work with the font that I created for the show at the top of the page.
Trying to incorporate the swirls on the ends of the letters into the tips of the roof.

I like where #4 is, but will do a few more to get it balanced and proportioned properly.
Jan 2nd, 2012
Here is another view of the stairs from a very low point of view, showing the ceiling structure.
Dec 30th, 2011
This is the cleaned up version of the view of the stairs in the kitchen.
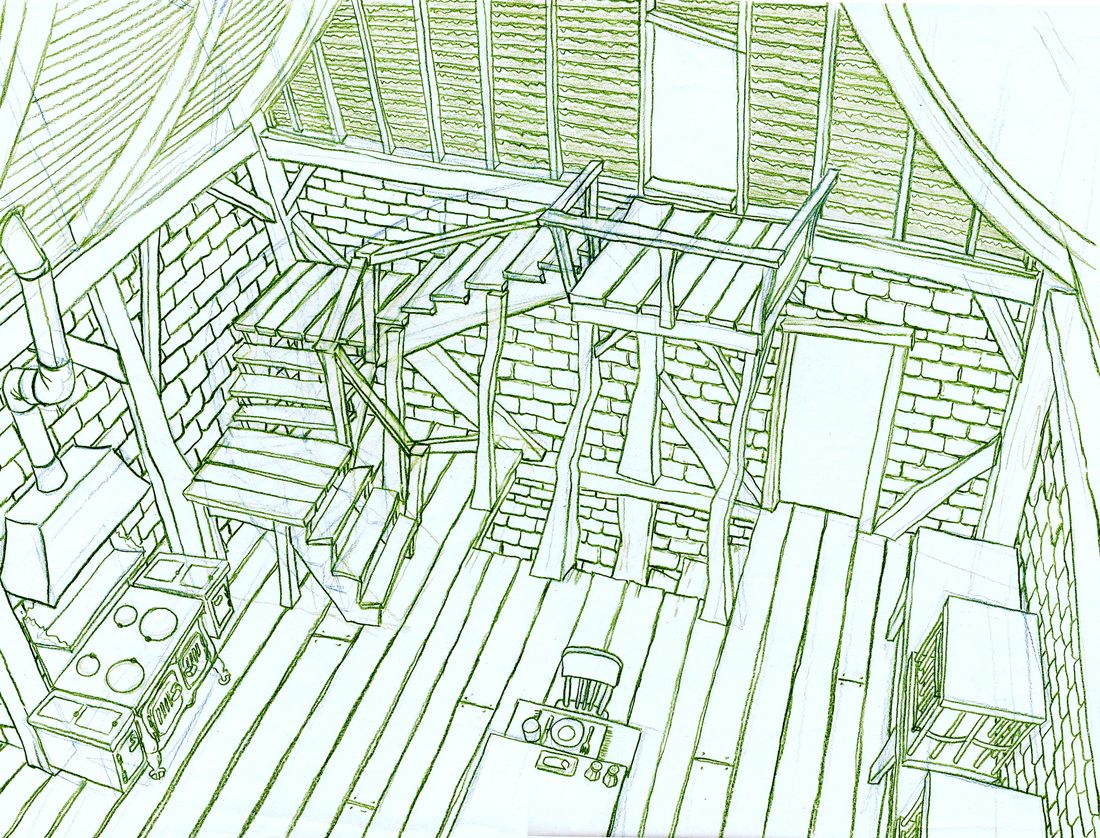

You can see that I've modified the stairs and put in the roof so it fits with the exterior design. I also added in a set of stairs to a basement and the doorway from the front room.
Dec. 29th, 2011
Here's a sketch of the outside of the cottage before and after the Witch added candy to it.
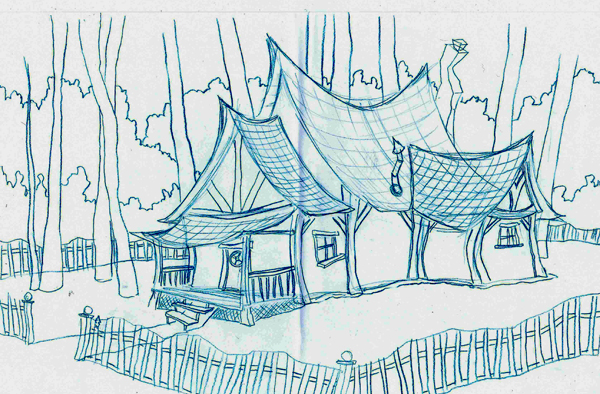

This second version is warped and stretched more on the roof and support beams.
Remember these are all inspirational sketches, not necessarily the final designs. I'm just throwing out images as they pop into my head. Obviously, there are
logic issues to still be dealt with as well as structural placement so that things make sense to the story.
Here's my opposing view of the kitchen, looking towards the stairs. This is just the initial sketch I did to block out the perspective and placement of stuff.
I'm posting this so you can see that I don't just jump right in and draw the cleaned up version right away. This took about 30 minutes. This is also 22" 17" in size.
I don't really like the look of the stairs right now and will probably re-rough them and change their structure.

Dec. 28th, 2011.
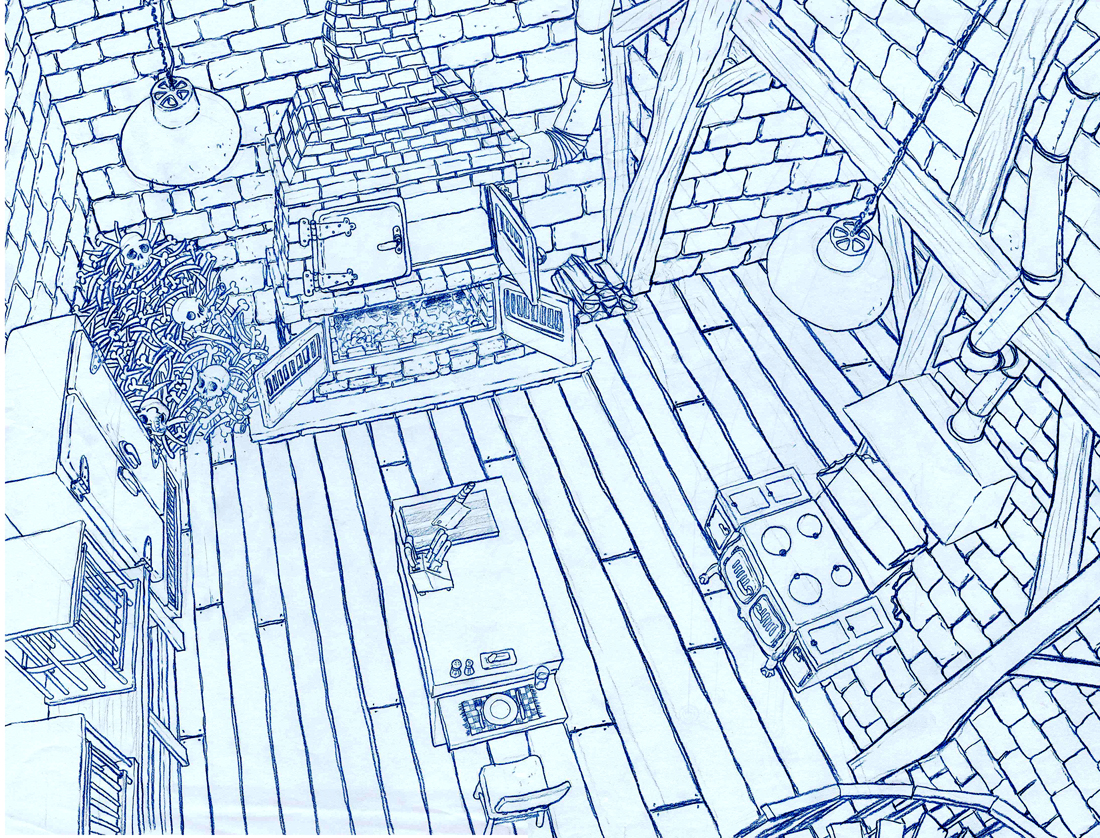
Here's my initial sketch of the kitchen from a 3/4 downshot view, looking towards the oven.
This took me 3 hours to draw.
The original drawing is 22" x 17".